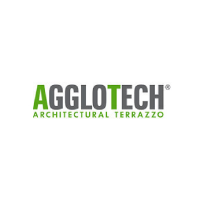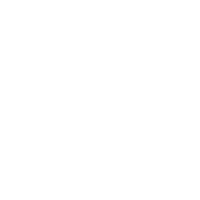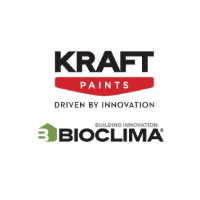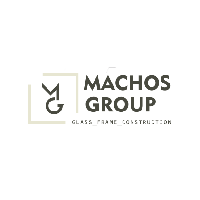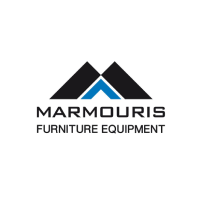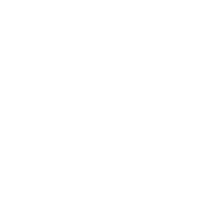
WASTED …If the Walls Could Speak
Welcome to If the Walls Could Speak. We have crafted an experience that allows the visitor to feel, see and touch the materials that make up our lived environment. It also brings attention to the myriad historical artifacts that persist in our midst, like not-so-hidden time travelers.
If the Walls Could Speak expands on tAS 4 2022 Waste Not Want Not’s focus of reducing waste, upcycling, and lowering carbon emissions in manufacturing and construction. If the Walls Could Speak highlights the skill and craftmanship of Greek manufactures and their global importance. We will also explore best practices for historic preservation in new construction and ways to reduce harmful environmental outcomes.
Perhaps most importantly, twenty first century Greece is being imagined, planned, and built now. Athens is not just a city with history, Athens is history. The city’s achievements are known all over the world. Unlike other ancient cities, Athens continues to be a vibrant cosmopolis even after millennia.
As Athens builds its’ future, If the Walls Could Speak wants to emphasize the value of the cultural, physical and creative past. As part of this emerging process, we encourage designers, builders and planners to imagine the yet-to-be-built environment incorporating existing material and structures that are already part of our physical historical terrain.
The materials we propose using have their own histories. The reuse and repurposing of already existing infrastructure is different from reusing production waste. Using existing structures saves on carbon expenditure because each artifact’s lifespan has far exceeded the original extraction cost.
The ineffable quality of reinhabited buildings comes from the many lives lived in these structures: uncountable feet trod the floors, innumerable hands touched the surfaces and a many voiced chorus echoes through the spaces. Modern civilization began in ancient Athens through a cultural dynamism of social, political and artistic innovation; it was the model for the complex, advanced, influential global city.
We must accept the challenge to improve our collective future with forward looking sustainable ideas, designs, materials, structures and systems. We believe a clearer understanding of contemporary needs and solutions comes from cognizance of our place on the human historical continuum.
A-F | Stretch Fabric Ceiling Panels
Ceiling lightboxes made out of project reject pieces and mock-up waste, assembled as a theatrical, backlit lightbox installation.
By APOLLON DESIGN
A | Metal
Wall – Made from recovered industrial shelving mounted to be played and give the listener a new sense experience of the object and the material. Each size and position will create its own tone and feeling.
Floor – Made from recovered industrial shelving.
Wall – recovered extruded aluminum material composited into a three-dimensional wall.
By INOXAL BY ETEM
B | Wood
Wall – salvaged cabinet wood doors forming a new wall.
By AL2
Floor – made from cast off floor material reused and reassembled to make new designs and patterns.
By SANELCO with DECOSPAN
Wall – made from old trade exhibit walls, and display cubes. Each is meant to struck with a mallet, making a unique sound. Here we also reuse old trade show installations and material to make this installation resource circular.
By KONSTANTINIDIS S.A.
Chair – made from massive wood offcuts.
By AL2
C | Stone
Wall – marble production and extraction remnants – 15 years old +, marble gong.
By STONETECH
Floor – marble gravel floor – arraigned in rectangular gradient-colored segments.
By STONETECH with NOVAMIX
Wall – over stock marble slabs – sinking into the material, layers of marble that can be passed through. By STONETECH
D | Concrete – Green concrete
Wall – Concrete walls are made of the same material, reconstituted concrete is from old concrete, green create, reused/recycled.
By TWELVE CONCEPT
Floor – rejected concrete tile and natural grass. The mixing of the two surfaces blurs the limits between interior and exterior.
By TWELVE CONCEPT with AGGLOTECH
Wall – Wall – Concrete walls are made of the same material, reconstituted concrete is from old concrete, green create, reused/recycled.
By TWELVE CONCEPT
E | Glass
Wall – Glass – broken piece of textured/patterned glass salvaged and formed into panels akin to stained glass windows, looks out to the Diva.
By MACHOS GLASS
Floor – Glass door – 1×1,5 – meter shattered glass, shattered spun out evenly filling empty space with micro cement, floor surface.
By MACHOS GLASS with NOVAMIX
Wall – mirrors shards, fixed on wall and different sizes and angles all reflecting the Diva.
By MACHOS GLASS
F | Overstock fabric
Entry – heavy theatre backstage curtain, creates delineated space.
By THE FABULOUS GROUP
Floor – square pieces of recovered office carpet with hard and soft padding underneath. The squares look like they are arranged in a seemingly random pattern, but here is a contiguous solid path over the floor. By
THE FABULOUS GROUP
Wall – three wallpaper fabric segments recovered from previous expo booths reassembled. By THE FABULOUS GROUP
Exit – Several large curtains moving with fan blowing on them.
By THE FABULOUS GROUP
G | Light Wall
Recovered and repurposed office light fixtures modified to use low energy variable LEDs. The entrance wall is painted with 20 KRAFT colors used to create 47 different hues all made through custom blending of over stock paint, an environmentally conscious production process.
The light fixtures were recovered from the building that was originally on the site where the new building is going to be constructed and have been upgraded to use low energy LED strips. By KRAFT Paints with ELECTRON and ELTOP. Building reclaimed material: courtesy of FLUX LABORATORY ATHENS
H | Pulled apart
Salvaged office doors with printed transparent stickers on the glass in-fill to make one continuous large image when viewed from a single point. By MACHOS GLASS and INOXAL BY ETEM. Photos by ASlight & Nikos Manousis
Building reclaimed material: courtesy of FLUX LABORATORY ATHENS
K | Reflections
Salvaged office partitions using a reflective surface echoing the history of the material. How many different faces were reflected in this glass over the years. By MACHOS GLASS and INOXAL BY ETEM
Building reclaimed material: courtesy of FLUX LABORATORY ATHENS
L | Carbon Footprint
Each sample represents the 15 kilograms of carbon needed to produce the amount of finished product shown here.
M | Shadow play
Eva Papadopoulou’s piece Clouds, made from cast off marble fragments, is inspired by the ancient art of mosaics. The material and technique create multi-surfaced objects that create a unique surface for the interplay of light and shadow. By EVA PAPADOPOULOU
N | Marble Diva
Made entirely from waste marble. Made with separate pieces of marble coming together to make one solid stature. The design also includes a high contrast dress. She takes center space at the focal point of the installation and is visible from several angles throughout the show. By MARMYK ILIOPOULOS
R | Prayer wheels made of the construction materials
Large cylinders of steel, marble, wood mounted vertically They turn slowing by being pushed by the visitor like a giant Buddhist prayer wheel. This contact gives the visitor the opportunity to feel the mass, temperature, the texture, the inertia of the material in the cylinders.
By VETA with MARMYK ILIOPOULOS and RANGAHAUS
Clouds (I &II)
Curation: John Veikos – Anna Sbokou
Organized by: MEDEXPO
Design & Coordination: John Veikos, Anna Sbokou, Ioanna Kotoula, Eirini Chatzi
Lighting Design: ASlight Studio
Content Editor: J. Ward Regan PhD
Graphic Design: MANGO ART
Signage: MARMOURIS, MANGO ART
Installation: Karamalegos Bros, Giannis & Vasilis Vlachakis

